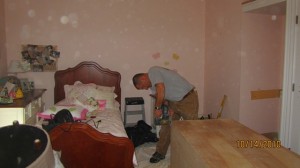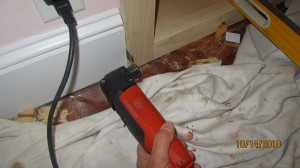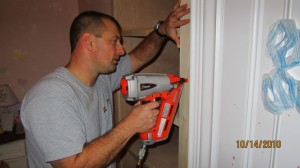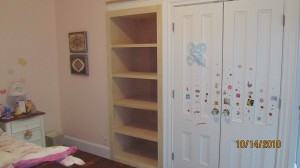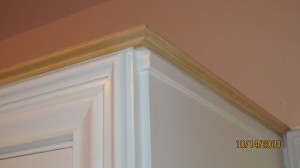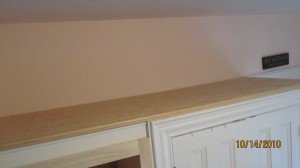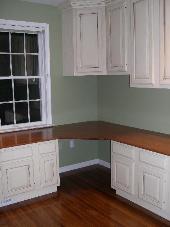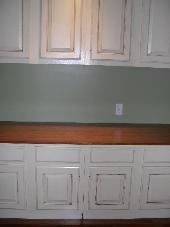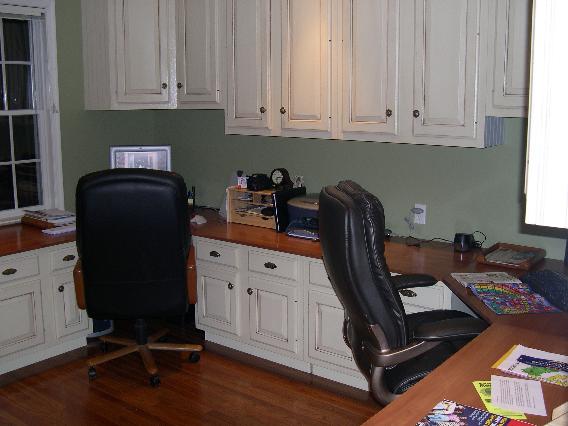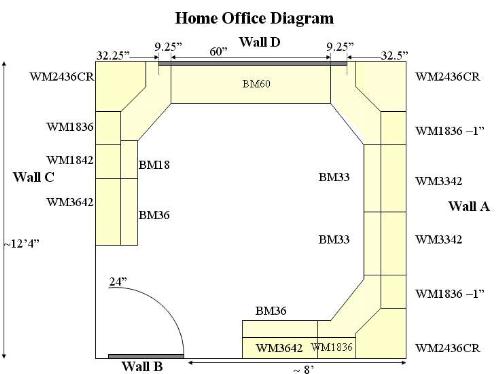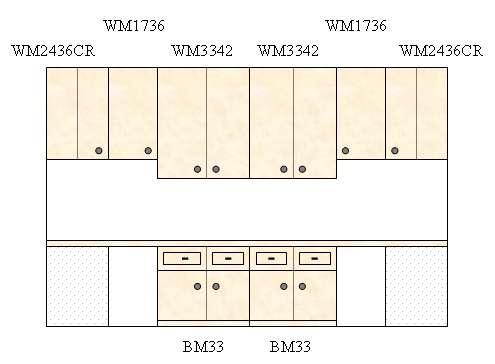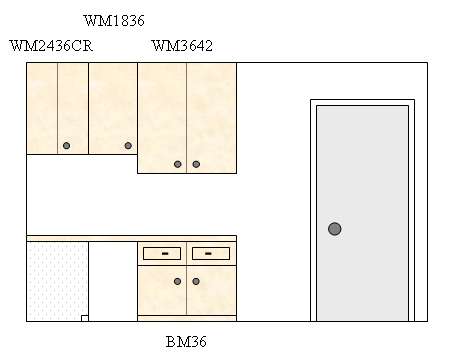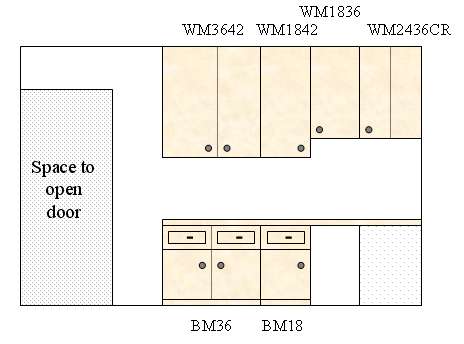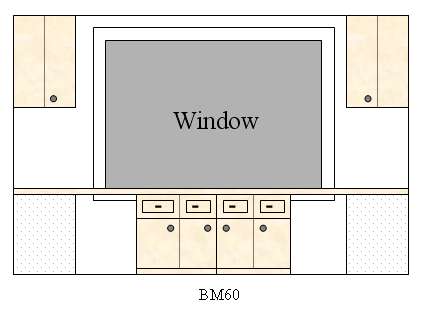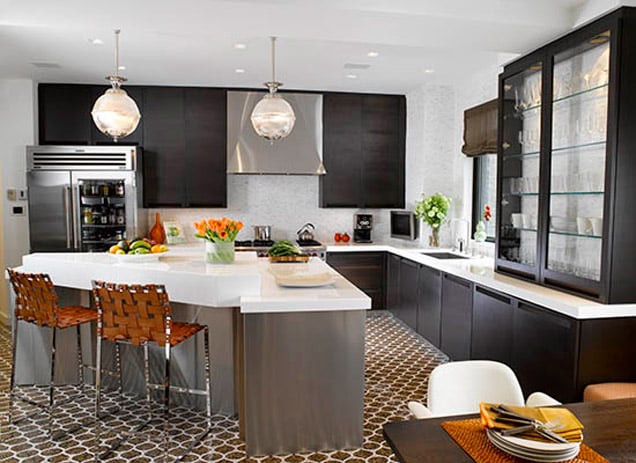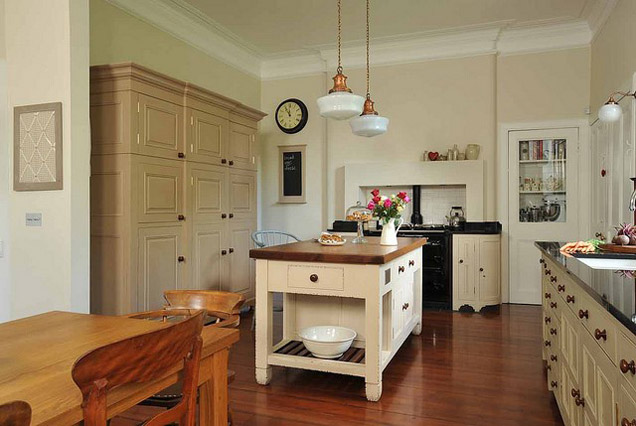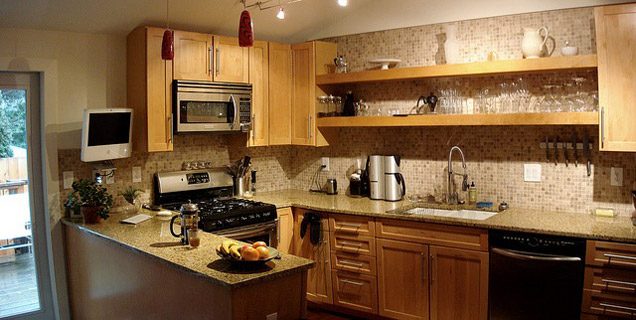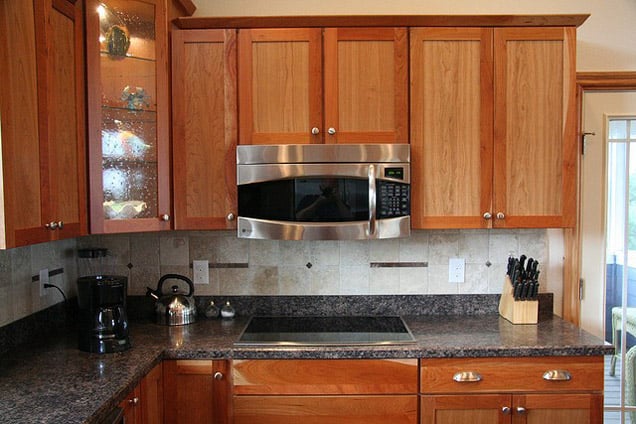Bookcases and built-ins can transform a room. Not only can they be aesthetically pleasing but also functional as well. Many times people choose to have a custom built in made to fit into a specific spot.
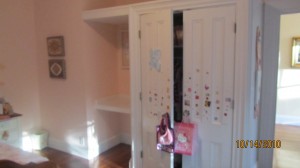
In this case the homeowners had a built in desk area that they wanted to transform into storage space. At the same time they wanted something that would add to the details of the room and not take away from them. they decided that they wanted a deep bookcase in it’s place.
This desk area and closet also had an unfinished top and the homeowners wanted us to install finish plywood and a molding to clean up the top space. Once this built-in was in the room several things needed to be done before it could “slide” into place.
Installing a built in cabinet:
1. Remove baseboard trim and any shield or desk trim that was in the way. One thing I’ve learned over the years to try not to
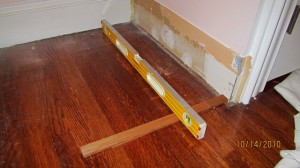
destroy the trim during removal. Many times this trim can be used to tie in the new built-in to the existing trim.
2. Scribe the unit to fit or shim if needed. Using a 24″ level I determined that the floor pitched back 1/2″ from the front edge of where the bookcase / built in would sit. In order for the built in to sit plum I needed to cut the bottom to match this uneven floor. I
3. Using a jig saw I cut the built in bottom to match the 1/2″ out of level floor.
4. I then slid in the bookcase until it touched the baseboard trim. I used a sharp pencil to mark the baseboard and trim intersection and then used my Fein tool to cut the baseboard at that line.
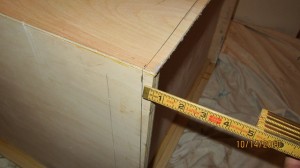
5. I slide the built in cabinet into place and secured it to the surrounding framing with 2-1/2” nails using my Paslode 16 gauge, angled, finish nailer.
6. Fill the nail holes with wood putty and sand flush.
7. The closet top received finish plywood and some molding along the edge to clean it up
